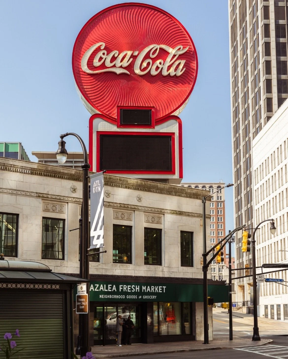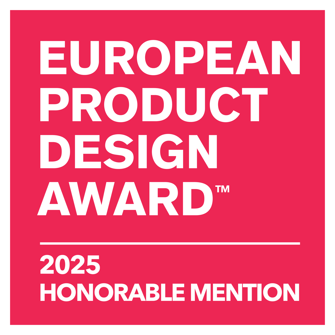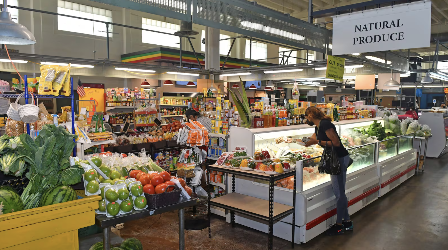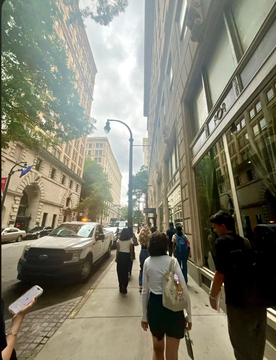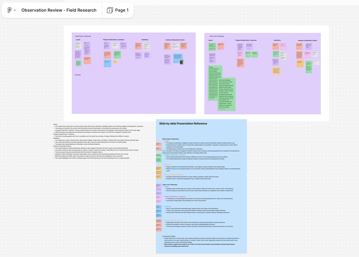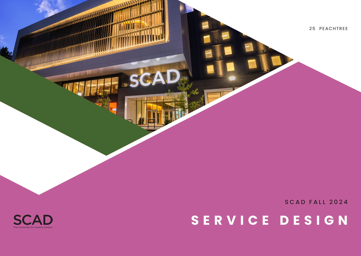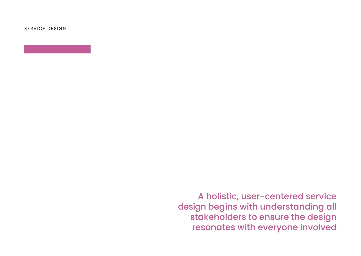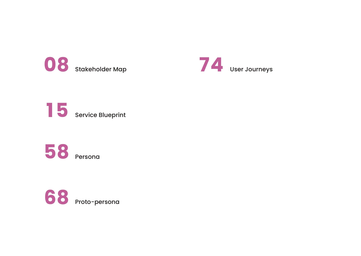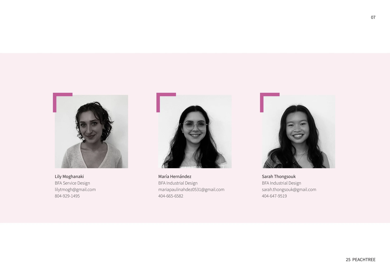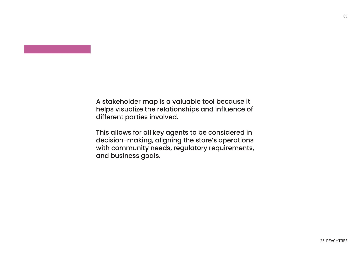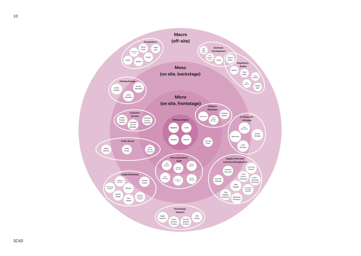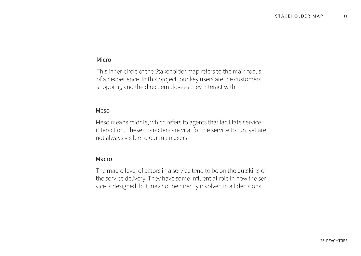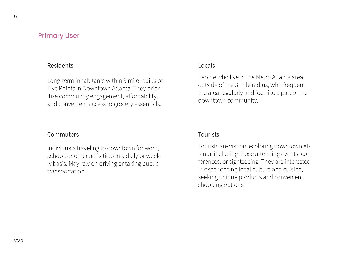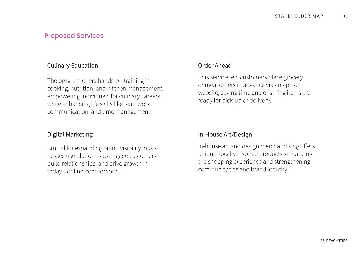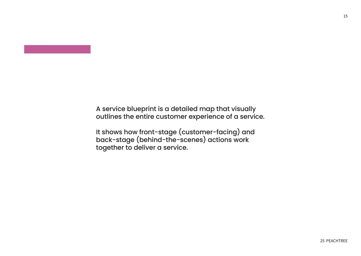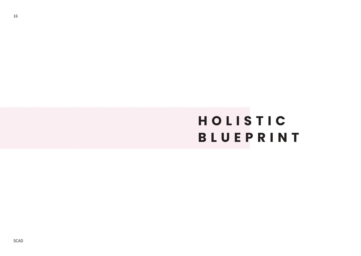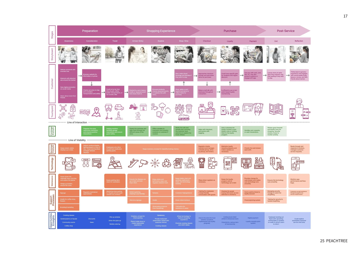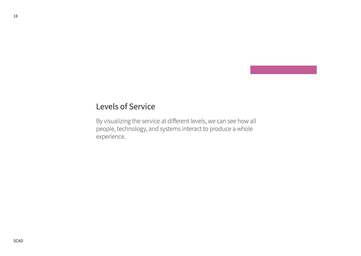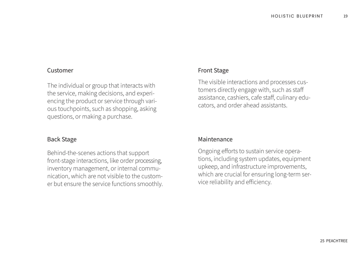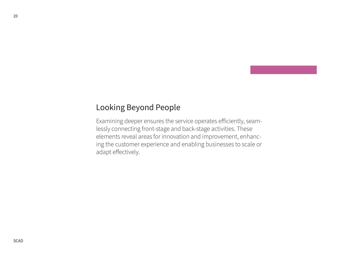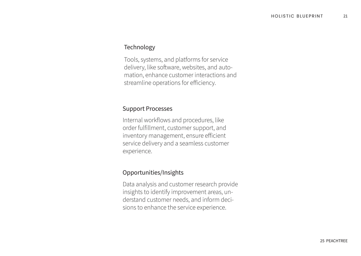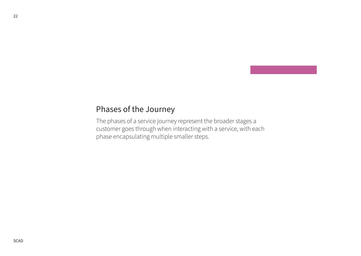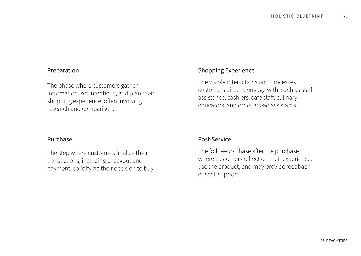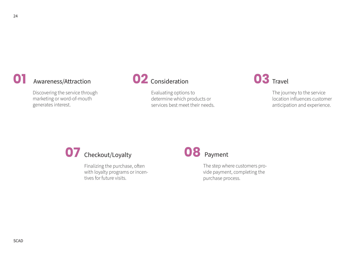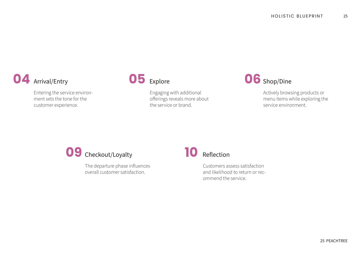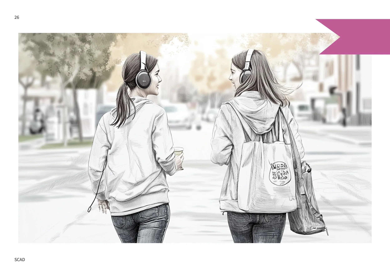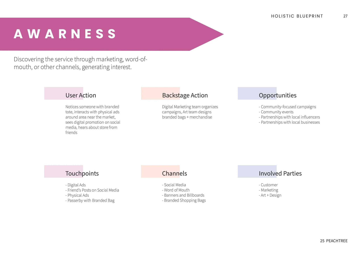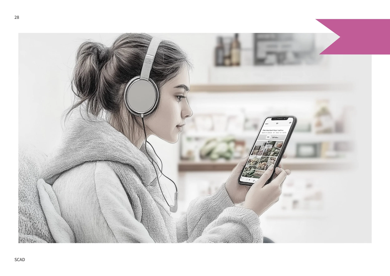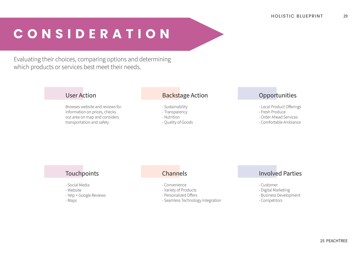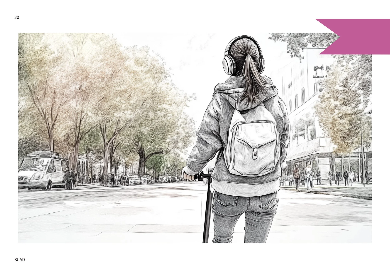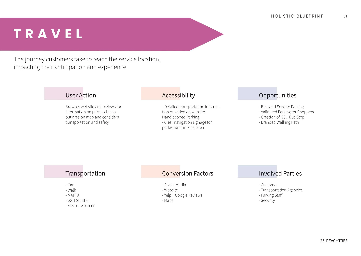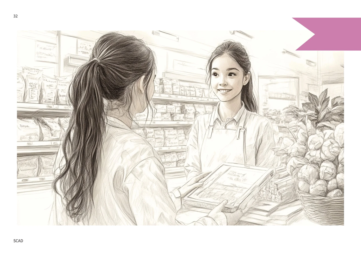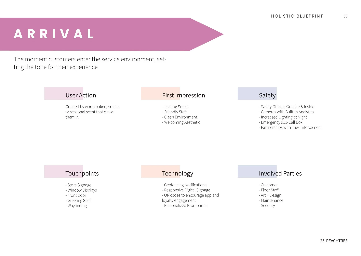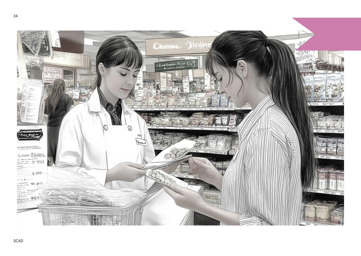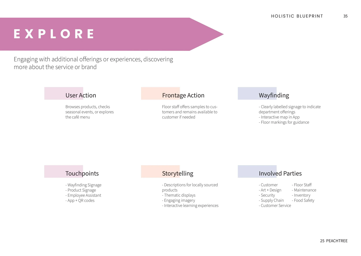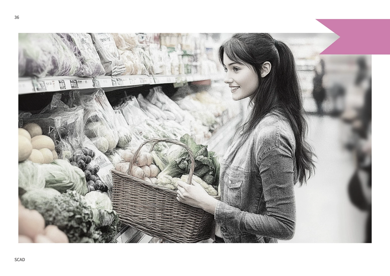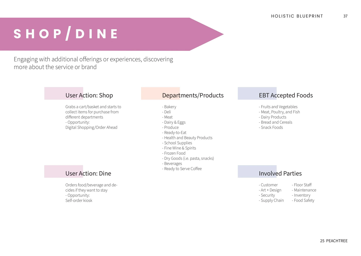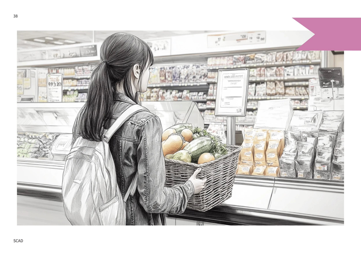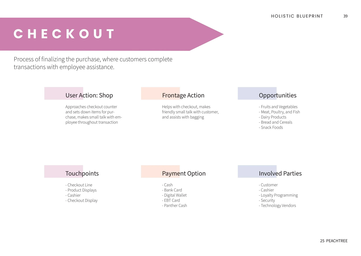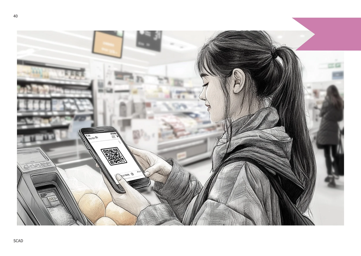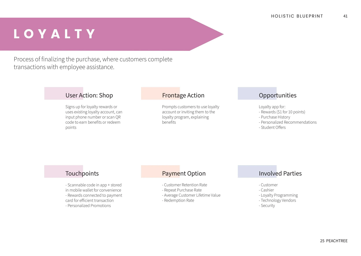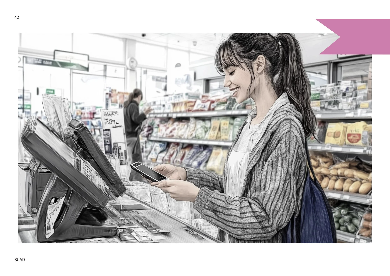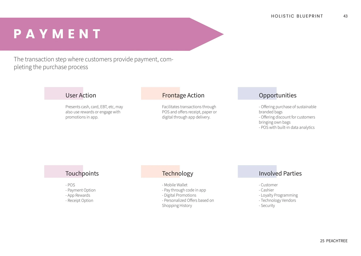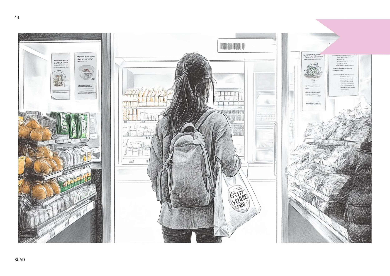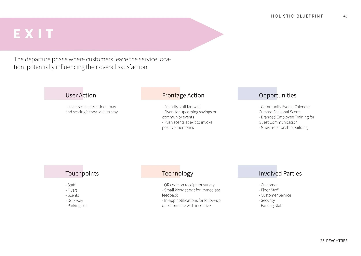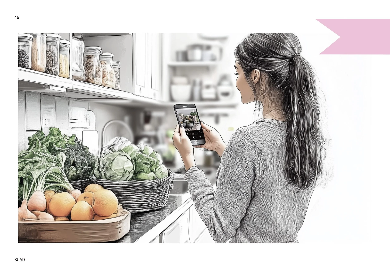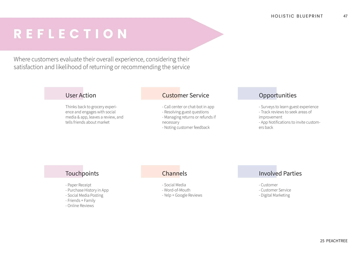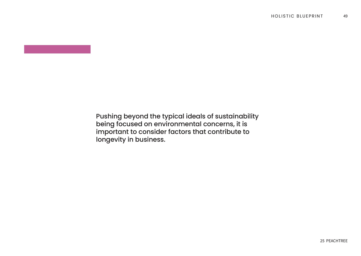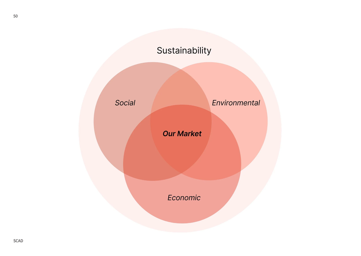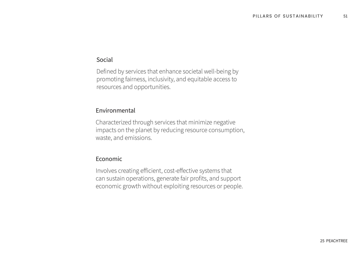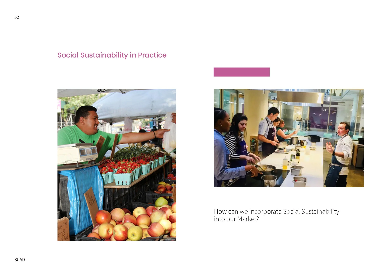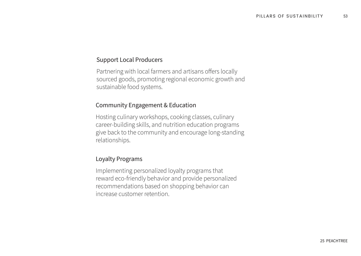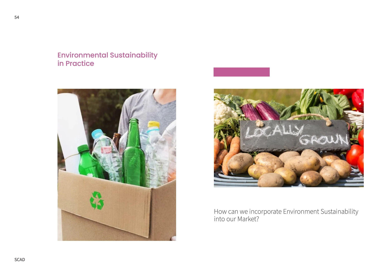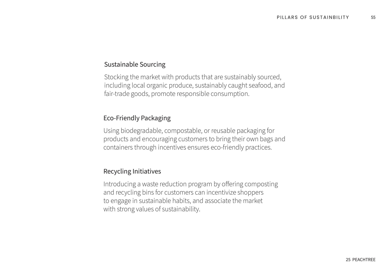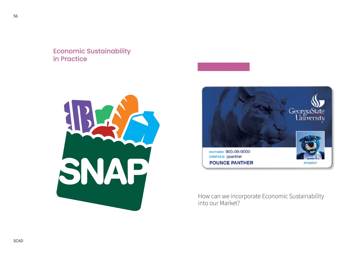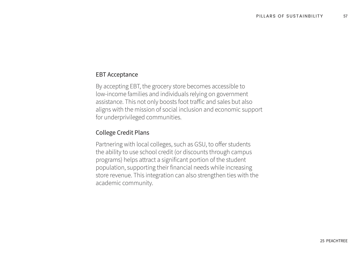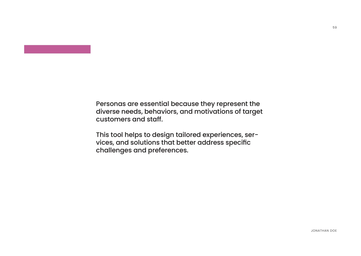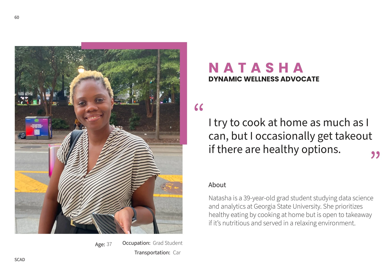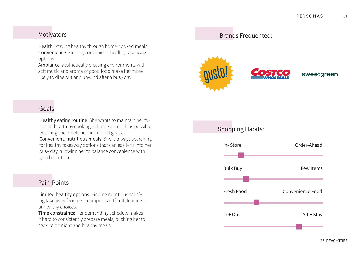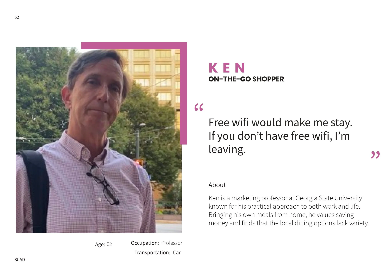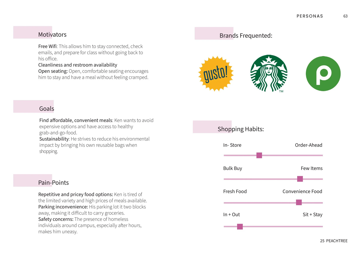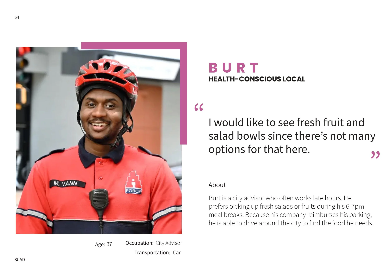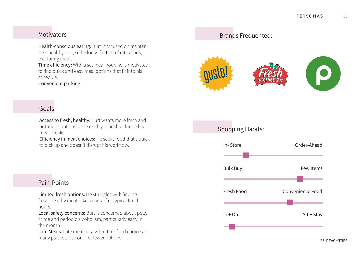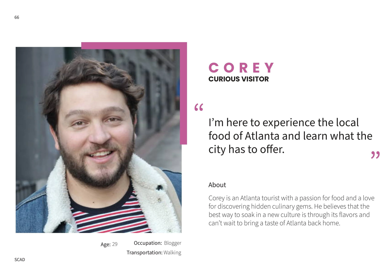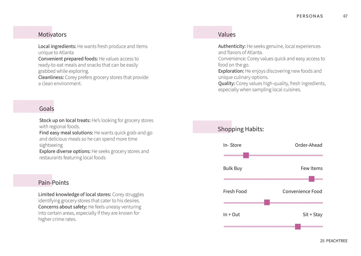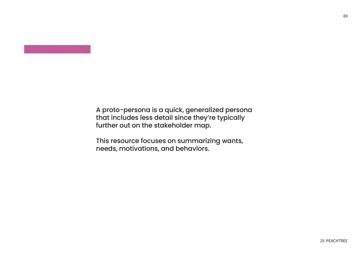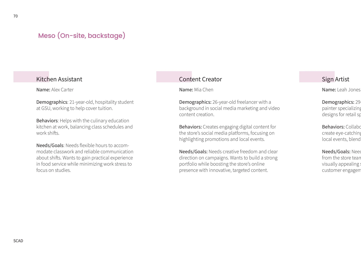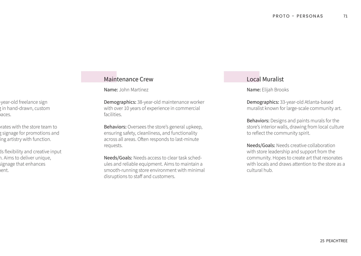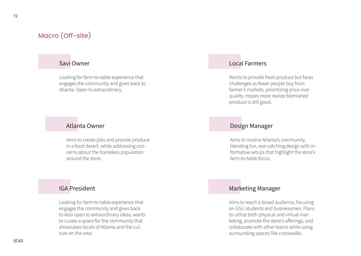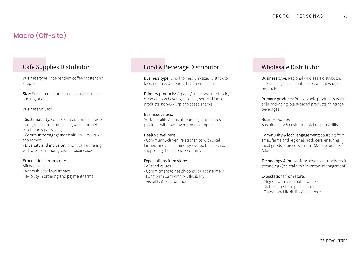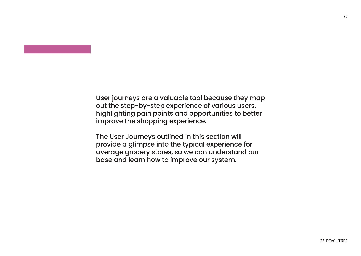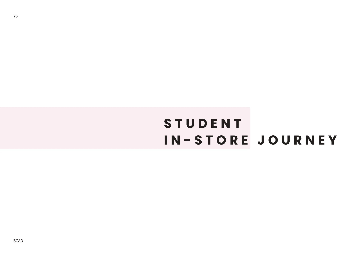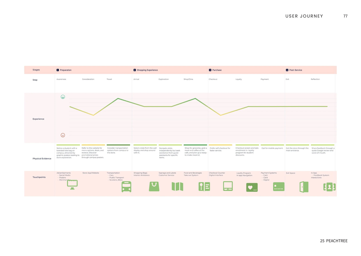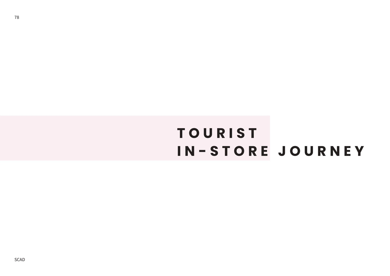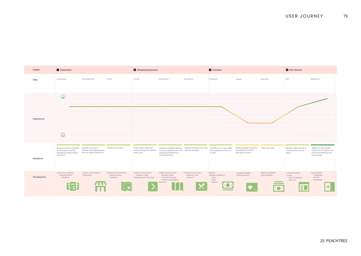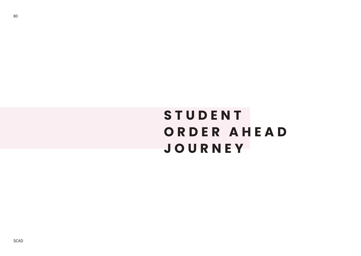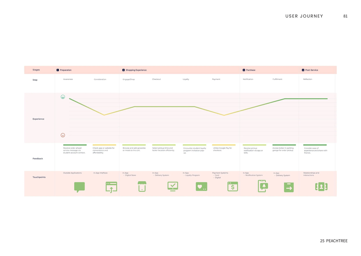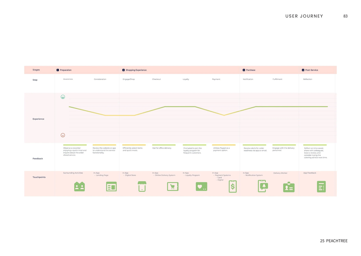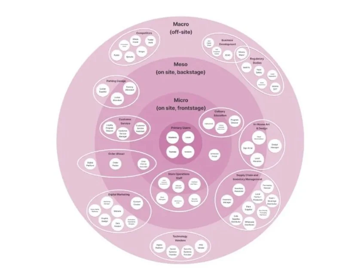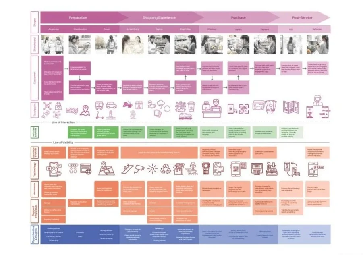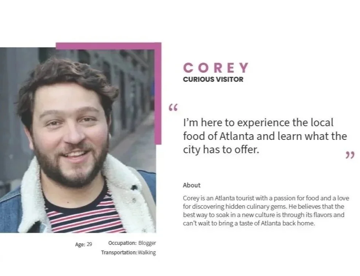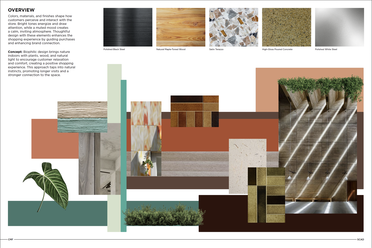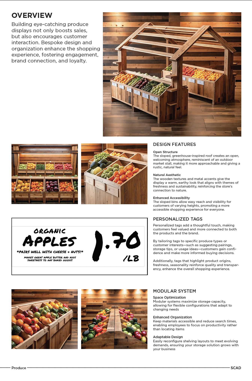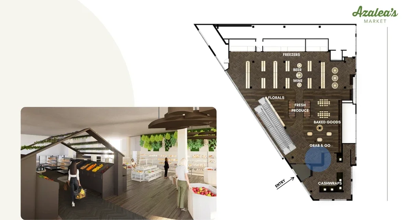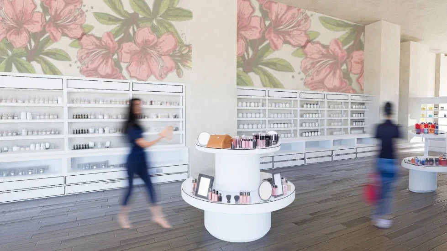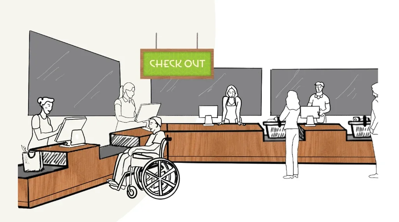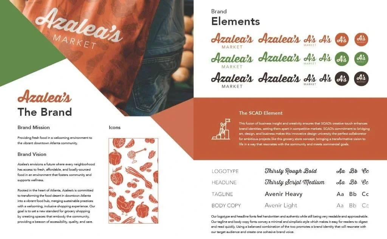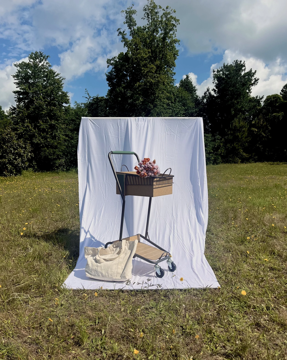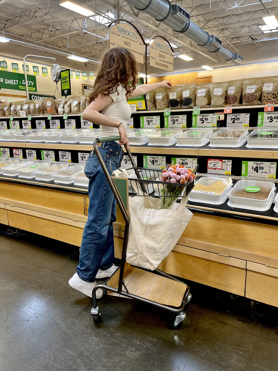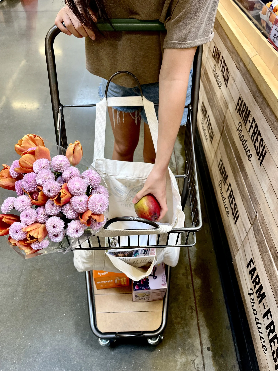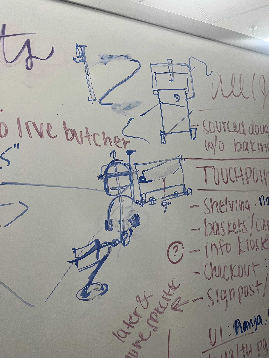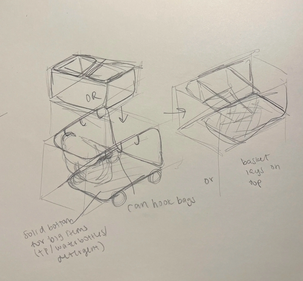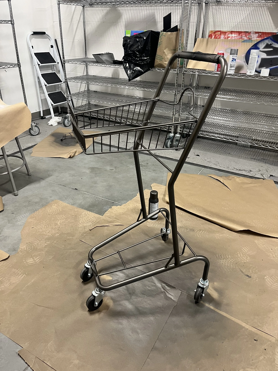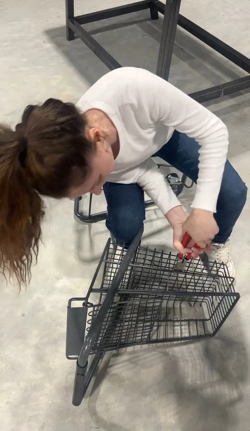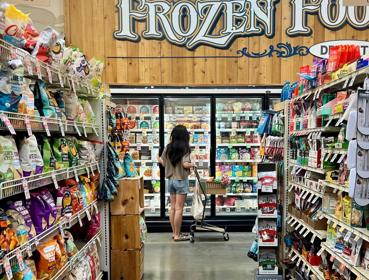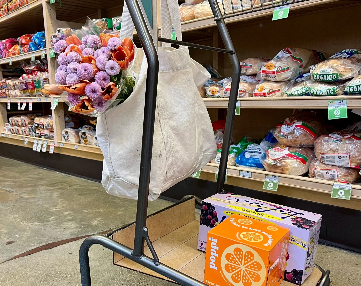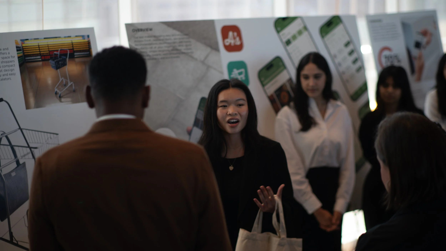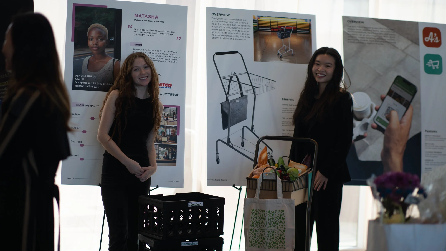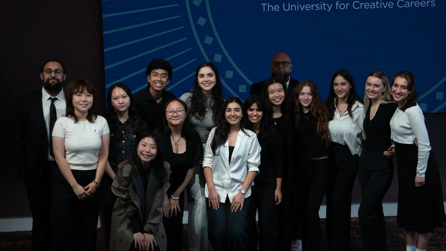Azalea’s
a new fresh market in Downtown Atlanta designed to revitalize the community by offering a fresh, affordable, and accessible grocery option.
Design Role
Service Design Researcher
Industrial Designer
Team
Gabrielle Smith (Concept Cart)
Contribution
Service Design Research
Concept Cart
Skills
Service Design Research
High-Fidelity Prototyping
Stakeholder Presentation
Inter-Disciplinary Collaboration
Tools
Figma
Slack
Adobe Photoshop
Shop Tools
For this SCADpro project, a team of 60 user experience, interior, and branding designers united in collaboration with the City of Atlanta, Savi Provisions, and the Independent Grocers Alliance (IGA) to restore the historic Olympia Building. Together, we developed floor-plans, branding, and phygital touch points to bring Azalea’s to life.
As an industrial designer and service design researcher on the user experience team, I helped develop the base service design blueprint used by all teams and designed a concept cart geared towards the urban commuter. Our solution addresses mobility, convenience, and sustainability through adaptable design.
Media
Brief
Downtown Atlanta is currently facing a food desert reality where affordable and healthy food options aren’t accessible.
In this cultural hub located in the heart of Atlanta, many residents, students, and workers alike are experiencing a lack of fresh and affordable food options, several making inconvenient grocery trips for basic necessities.
Our challenge was to reimagine the urban grocery shopping experience, blending inclusivity, convenience, and affordability into a system to better serve the community.
“In Metro-Atlanta, the number of people who have no nearby grocery has grown by nearly 22%.”
-Atlanta News First
Research
What does the Atlanta community need from a grocery store?
In response to the extended grocery needs in Downtown Atlanta and to ensure we directly support the people impacted, we started by immersing ourselves within the community.
Research Methods
On-site Observations
User Surveys and Stakeholder Interviews
Secondary Data Collection
Service Book Highlights
Stakeholder Map (pg. 10)
The stakeholder map helped the team visualize the relationships and influence different parties had on each other.
For this project, we labeled the customer and employees they directly interact with as our key users. From there, we gradually sorted the behind-the-scenes influences, all the way to the macro-level, containing groups such as regulatory bodies and direct competitors.
Service Blueprint (pg. 17)
The service blueprint outlined the customer experience taking both front-stage and back-stage interactions into account
For this project, we followed the customer, front-stage (directly interacting with the customer), back-stage (behind-the-scenes support that is occasionally visible), and maintenance crews as well as every piece of technology in search of opportunities to improve service.
Personas (pg. 58)
Creating personas helped the team realize the diverse needs, behaviors, and relationships and motivations of our target users.
For this project, we took the street interviews from our primary research and developed four distinct personas. These personas ranged from a health-conscious grad student to an on-the-go professor.
The Big Picture
User Experience
Color, Material, Finish
Shelving Design
App Design
Produce Display Design
Interior Design
Advertising & Branding
Azalea’s Cart
a concept cart for Azalea’s that addresses mobility and adapts to the needs of urban shoppers.
People in Downtown Atlanta primarily walk to Azalea’s due to limited parking. Carrying groceries by hand creates barriers to convenience while navigating in-store escalators poses accessibility challenges.
Problem
Response
Compact shopping cart design for easy in-store maneuvering.
Interchangeable basket and tote frame for an intuitive shopping experience.
How might we design a grocery vessel that supports a walkable urban lifestyle while reimagining the every day shopping experience?
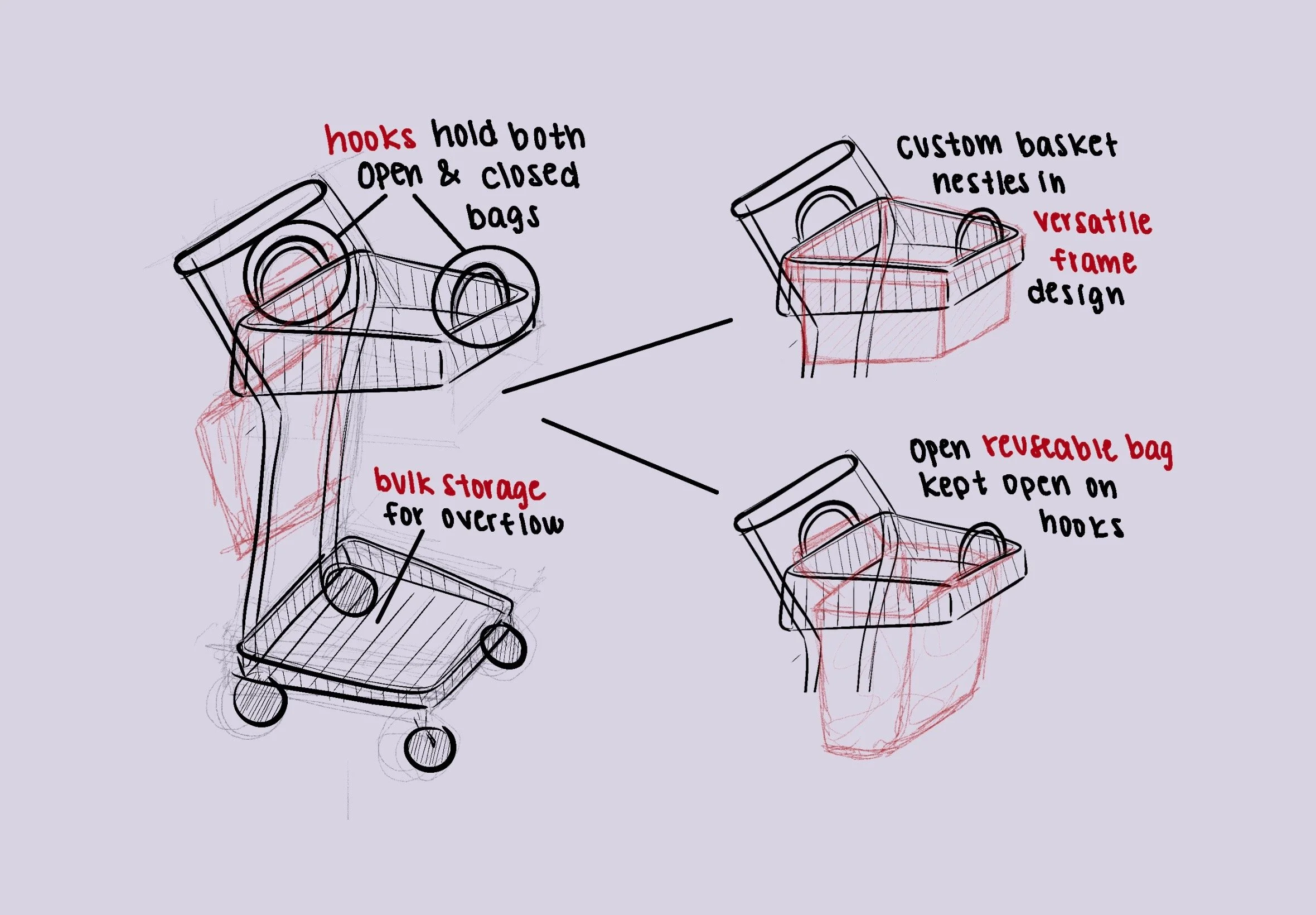
Process
Design Sprint
Rapid High-fidelity Prototyping
Multi-use Frame
The multi-use frame at the top of the cart features an open wire structure with two loops on either end. It holds a custom shopping basket, while the loops allow reusable tote bags to rest open for an intuitive shopping experience, encouraging customers to buy only what they can carry. The tote bags can also hang from the loops when closed, accommodating multiple bags during a single grocery run.
Compact Design
The historic Olympia Building features narrow escalators connecting each floor. To ensure effortless movement throughout Azalea’s, the cart was designed with a compact frame that fits standard escalator systems. Its size also allows for fluid navigation through tight aisles, accommodating the building’s condensed layout.
Convertible Storage
The bottom platform functions as a versatile storage area, adapting to the diverse needs of each shopper. Whether used to hold an additional custom basket, carry bulkier grocery items, or temporarily store personal belongings like a backpack or tote, the platform enhances flexibility throughout the shopping trip. By providing this adaptable space, the design encourages a sense of freedom and ease, allowing customers to move through the store without feeling restricted by limited storage options.
